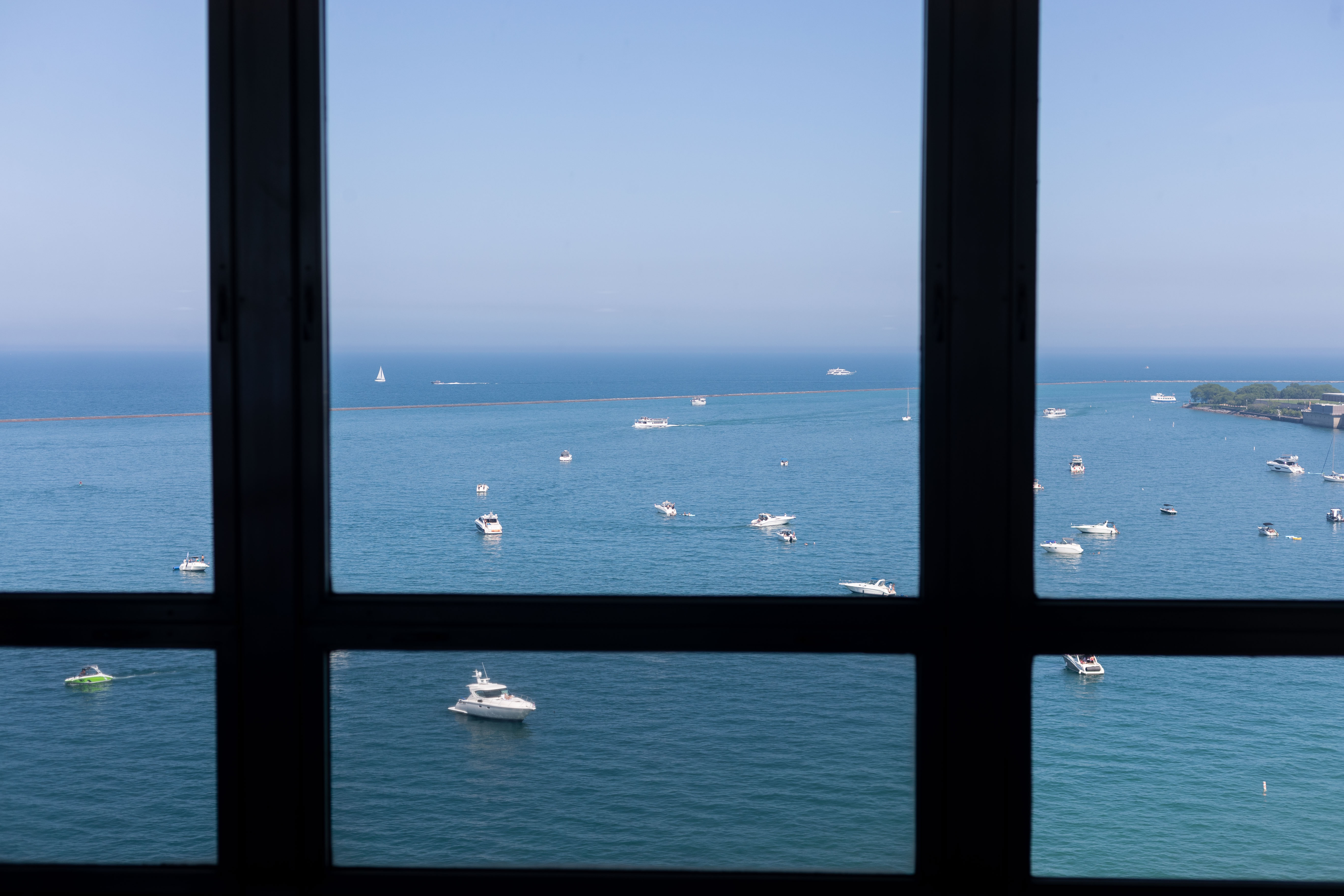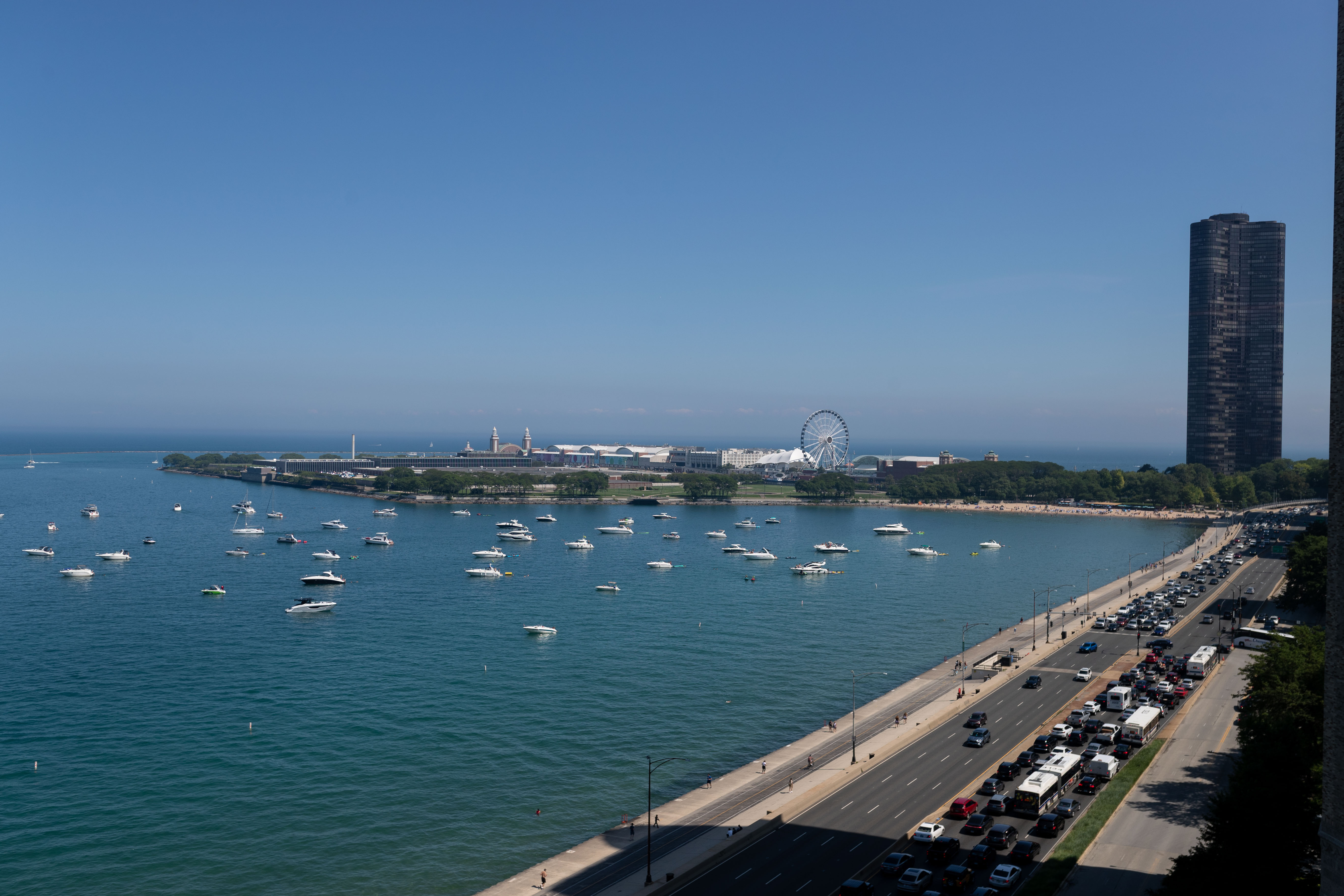To fully appreciate the departure architect Ludwig Mies van der Rohe made with his pair of residential towers at 860 and 880 N. Lake Shore Drive one must look a little farther north, where the drive bends and goes west.
At 999 N. Lake Shore Drive is a red brick confection built in 1912, its façade busy with window bays, stone railings and a mansard roof. Designed by Benjamin Marshall, it’s a substantial old building but one that, like many others on the Gold Coast, looks back to earlier architectural tradition.
Mies van der Rohe was having none of that. Like many people who had lived through World Wars I and II, he wanted to look toward a new, technology-driven world.
That’s why it’s no surprise to read in an April 1949 Chicago Tribune article announcing the two 26-story towers that their “exteriors will be devoid of ornamentation.” They would be built with “all exterior walls of glass and steel,” and the ”steel horizontal and vertical bands will be painted black.”
Twenty years after the pair opened, another Tribune writer said Mies’s design was a successful modern response to “the hulking, stolid, gargoyle-studded apartment buildings of the past” that couldn’t “be produced economically anymore.”

To some people the look might seem ordinary, out-of-date or blah now, but that’s in part a tribute to how successful Mies’s design was for these two buildings. For the next several decades, their elegant simplicity would be imitated again and again, both by Mies in other Chicago locations and in other cities, and by countless other architects who followed his lead.
The modern look of Mies’s design could be manufactured and used for various functions. In Chicago, his standardized design was used for office buildings for IBM and the federal government, classrooms at IIT and UChicago, a post office and even a small chapel at IIT.
Mies van der Rohe is an iconic figure in 20th century architecture, and these twins on Lake Shore Drive are the best representations of his work in Chicago. We’ll see why when we go inside and look out.
First, let’s talk about Mies. Born in 1886 in Germany and named Maria Ludwig Michael Mies, he was an early modernist in Germany, running the Bauhaus, an art and design school whose embrace of avant garde artistic expression ran afoul of the Nazi Party’s love of bombastic old-fashioned art for their empire. In 1937, he came to Chicago to run the architecture department at the Armour Institute, now called IIT.
In his first dozen American years before construction started on the Lake Shore Drive buildings, Mies designed several other structures in Chicago, beginning in 1943 with the Mineral and Metals Building at 3350 S. Federal St. The structure has the stripped-down, boxy minimalist look of Miesian modernism, but is much more brick than these nearly all-glass buildings. Then Mies started designing apartment buildings for developer Herbert Greenwald, starting with the 22-story Promontory Apartments at 5530 S. South Shore Drive completed in 1949. In this building you see more glass but still a lot of brick.
In 1949, Greenwald rolled out plans for a pair of Mies buildings at 860/880 and told the Tribune each of the two will have 40,000 square feet of glass, “more window space than any similar sized building in the country.”
The buildings opened around the same time Chicago physician Edith Farnsworth was moving into the house Mies designed for her 58 miles away in Plano, Ill. The Edith Farnsworth House was a rural, riverside retreat, but it’s based on the same concept: using a minimal amount of structure as a frame for space inside and views outside.
Mies had been trying to maximize the amount of glass used on a building since 1921 in Germany, when he entered a competition to design Berlin’s first skyscraper. His entry in the Friedrichstrasse contest was all glass outside, mounted on a steel structure. Mies called it the architecture of “skin and bones,” glass as the skin and steel as the bones.

It wasn’t until three decades later, when 860/880 opened, that people got to see a fully realized “skin and bones” building from Mies.
The placement of the two buildings at right angles to each other is an important part of the design, both because it keeps the pair from looking like static bookends and because it gives more of the rooms inside big, unblocked views. That was partly done to soothe the neighbors.
Robert H. McCormick, who developed the buildings with Greenwald, assembled the land by adding parcels his family already owned to a piece Northwestern University possessed. In the deal, he had to agree the new project would leave a view corridor open for another Northwestern property immediately west. Thanks to that agreement, you can now see between the two buildings over to another icon of 20th century Chicago architecture: the former John Hancock Center (now called 875 N. Michigan Avenue).
Compared to older buildings with hefty foundations and grand entrances, 860/880 are lighter, seeming to float above the street with a small glass lobby at the core.

That weightlessness sets you up for what you find inside the apartments. Wrapped in glass, the design brings the lake and sky into the interior. The owner of a 12th-floor unit that's up for sale recently let WBEZ’s Reset go inside, where looking east we saw how the horizon of the lake meets your eye like a third line between the floor and the ceiling that bracket the space we were in.
Dennis Rodkin is the residential real estate reporter for Crain’s Chicago Business and Reset’s “What’s That Building?” contributor. Follow him on Twitter @Dennis_Rodkin.
K’Von Jackson is the freelance photojournalist for Reset’s “What’s That Building?” Follow him on Instagram @true_chicago.



