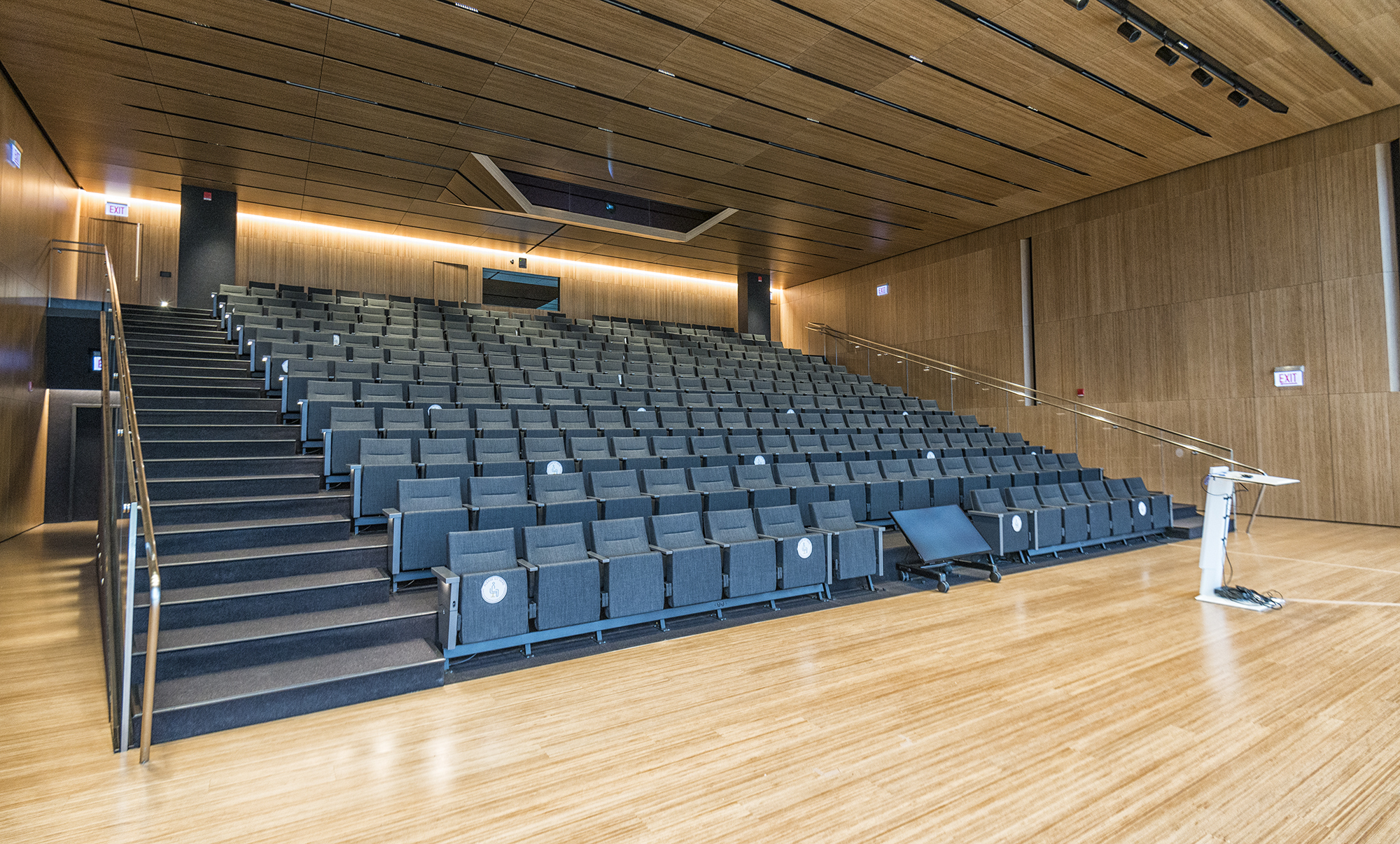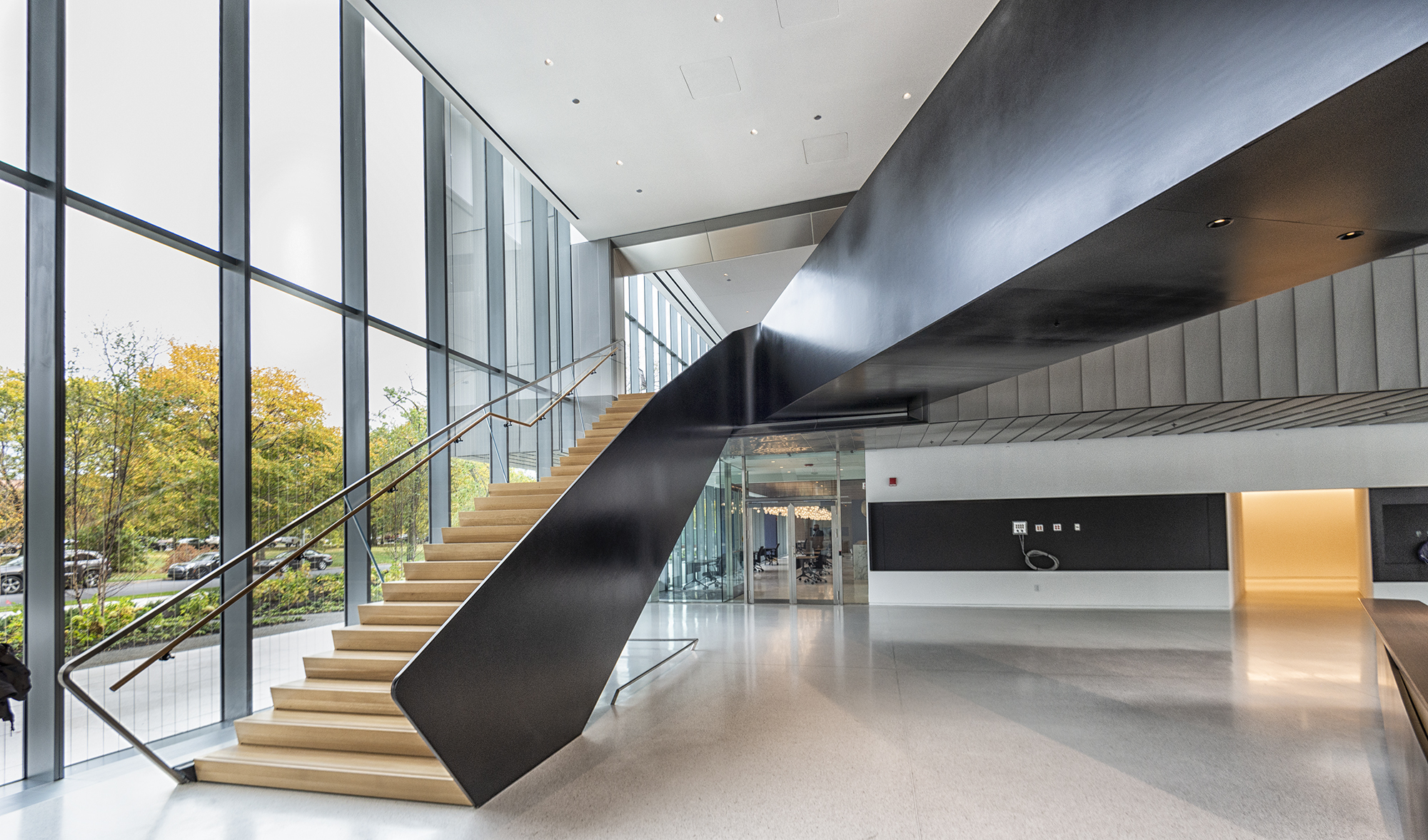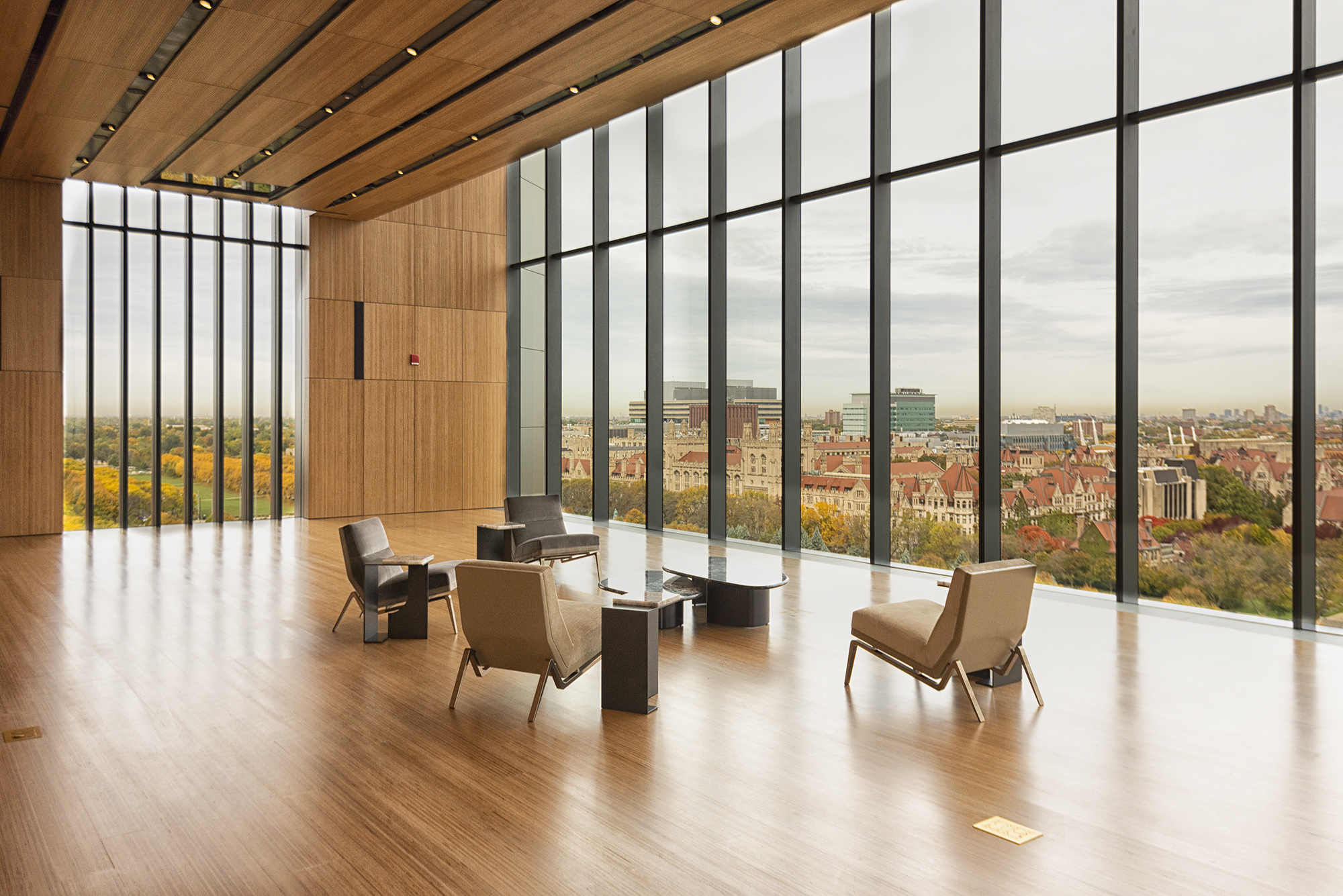Lots of Chicago-area buildings make you stop and ask: "What's that building?" WBEZ's Reset is collecting the stories behind them! You can also find them on this map.
Somebody left a stack of books ten stories high on the corner of 60th Street and Woodlawn Avenue on the University of Chicago’s campus. Or that’s what you might think as you look up at the university’s new Rubenstein Forum, a metal and glass tower with various levels poking out like books piled up haphazardly.
The 97,000-square-foot building, which was completed last fall, was designed by New York architecture firm Diller Scofidio + Renfro. The building is intended for academics to host workshops and symposia.
In the past, these kinds of academic meetings were often held downtown because there wasn’t enough room on campus, said Tracy McCabe, who oversees capital projects as the associate vice president at the University of Chicago.
The school’s student newspaper, The Chicago Maroon, reported last year that the downtown meetings were costing the university $4 million a year. The university has largely been quiet about the cost of The Rubenstein Forum, which is named for David Rubenstein, a Washington, D.C.-based private equity billionaire who has given the school tens of millions of dollars since graduating from UChicago’s law school.
The Rubenstein building will be available for outside groups, but these rentals will be limited to no more than 15% of meetings, McCabe said.

For now, some classes are being held in the building, where many of the rooms can accommodate socially distanced classes better than classrooms elsewhere on campus. The law school, for example, is holding 40- or 50-person classes in the 600-seat auditorium.
The Rubenstein’s stacked-boxes design resembles another building the architects designed in 2016: the Vagelos Education Center for Columbia University Medical Center in New York City. But while the Vagelos was a mix of forms and angles, the Rubenstein is more tightly organized.
The Rubenstein building’s exterior is clad in zinc — silvery and shiny. When you go inside, there’s more metal finish, particularly the staircases, which are finished in a flat black. The first staircase you see in the lobby draws its inspiration from a re-twisted paper clip, McCabe said.

As you go up through the building, the staircases are similarly bent and angular. But it’s not all metal and glass inside, some rooms have walls and floors of plexwood that shows pencil-thin stripes, which offer a handsome, warm complement to the harder finishes.
Throughout the building, the inside and outside converge. On floors three through 10, the north and south ends are walls of glass so the campus, city skyline and tree-dotted Woodlawn neighborhoods can be seen.
The southern-facing view also features the Chicago Skyway, which looks like a tiara sitting atop the southeast side of the city from the building.
Giving the northern and southern views the same treatment was part of university President Robert Zimmer’s goal of promoting connectedness to Woodlawn, McCabe said, which is a change from attempts to wall off the university from surrounding neighborhoods, as the school was intent on doing in the mid-20th Century.
So in whichever room people attend a meeting in, the city stretches out at your feet like a carpet. Most of the rooms in the Rubenstein are designed for meetings of 25 people or less, but there are two larger meeting rooms that can accommodate up to 285 and 600 people.

Because of the pandemic, the Rubenstein “convening hub” is being used in a different way than it was intended. McCabe said the building was slated to open in September and was fully booked for much of the first year, but most non-essential group meetings have been canceled because of the pandemic.
The Rubenstein Forum is the university’s second contemporary tower, built south of the Midway, which stretches between the north and south parts of UChicago’s campus. The first was the 11-story Logan Center for the Arts, opened in 2012 four blocks west at 60th and Ingleside.
The towers are part of the university’s burgeoning “campus south” area, along 60th Street, Where the university has long had a footprint. The school’s iconic 60th Street buildings include the handsome 1950s law school structure we covered in a previous What’s That Building segment, and a Mies van der Rohe building, the School of Social Service Administration built in 1965.
McCabe said the school has been focusing on an organized development of “campus south” that will include a landscaped walkway along 61st Street, which used to be lined with parking lots and the backs of buildings. Also under construction is a privately owned hotel, the Study Hotel.
In December 2018, the university completed an elaborate renovation of a mid-20th Century building by Edward Durell Stone building on 60th Street into the new home of the university’s Harris School of Public Policy. McCabe said when the building first opened in 1963 was the continuing education center, and later became housing for grad students.
Dennis Rodkin is a real estate reporter forCrain’s Chicago Business and Reset’s “What’s That Building?” contributor.
