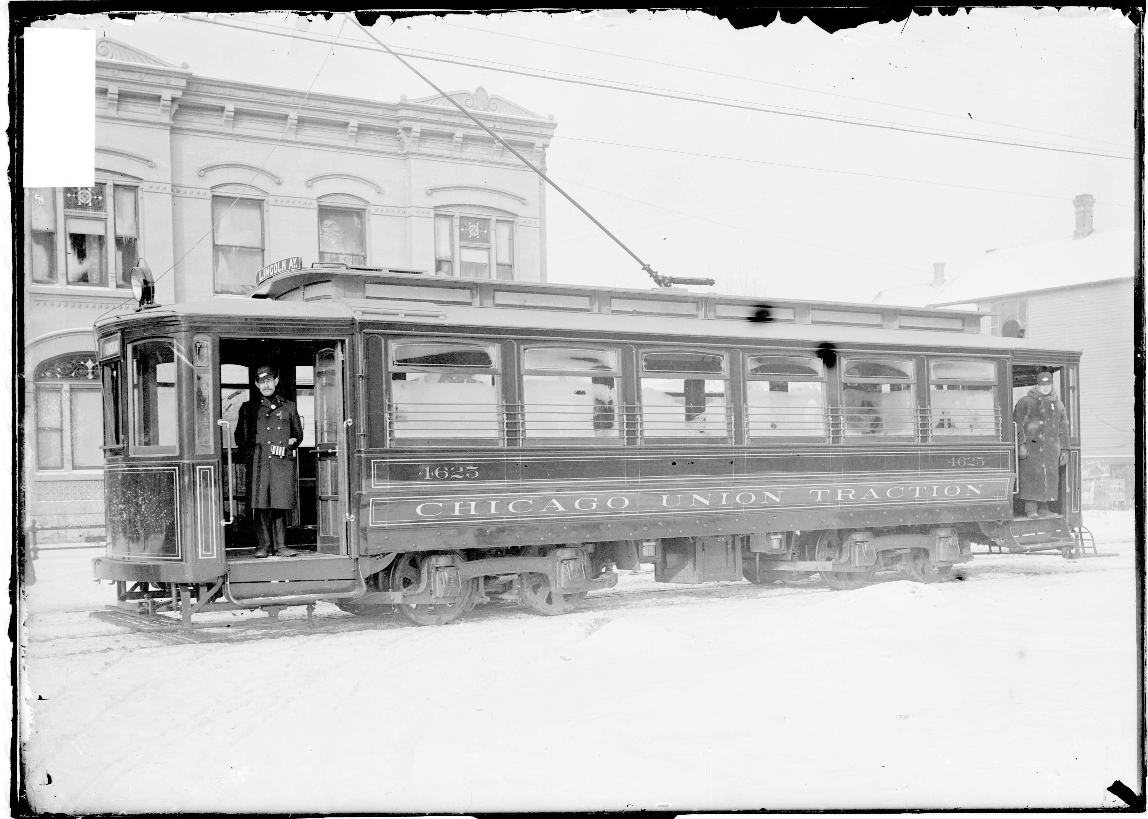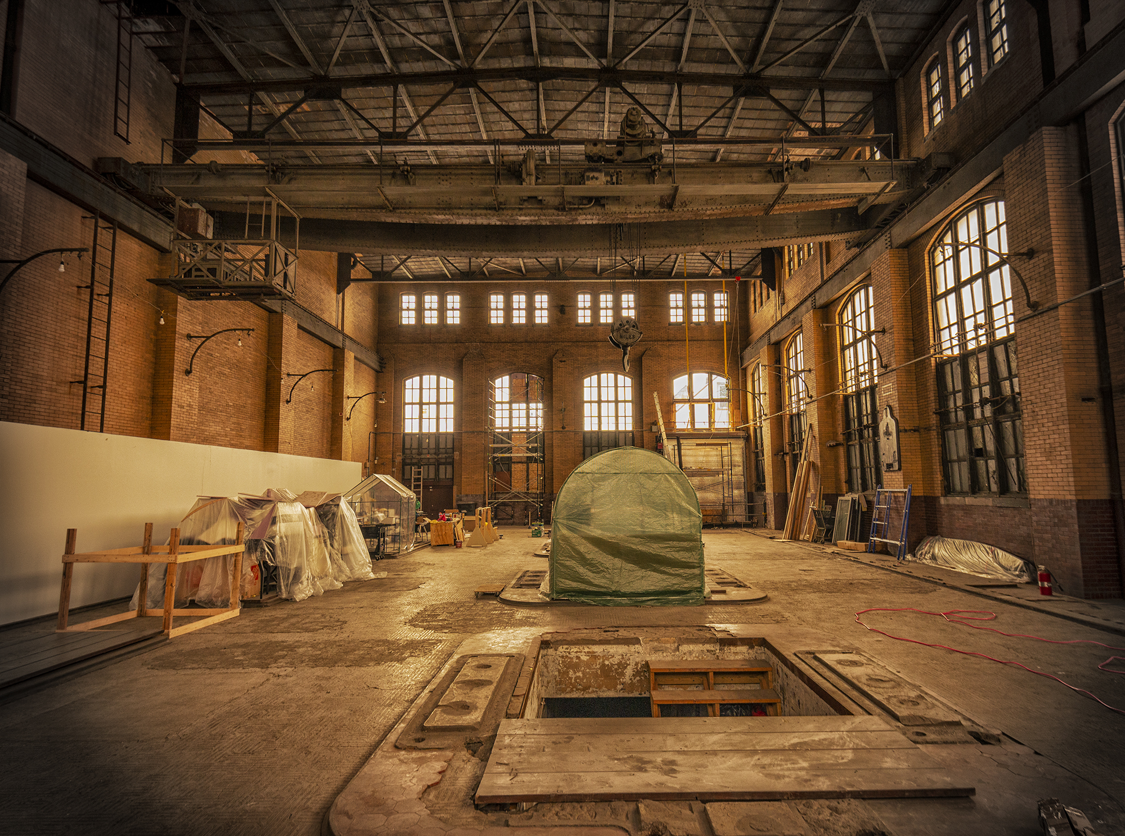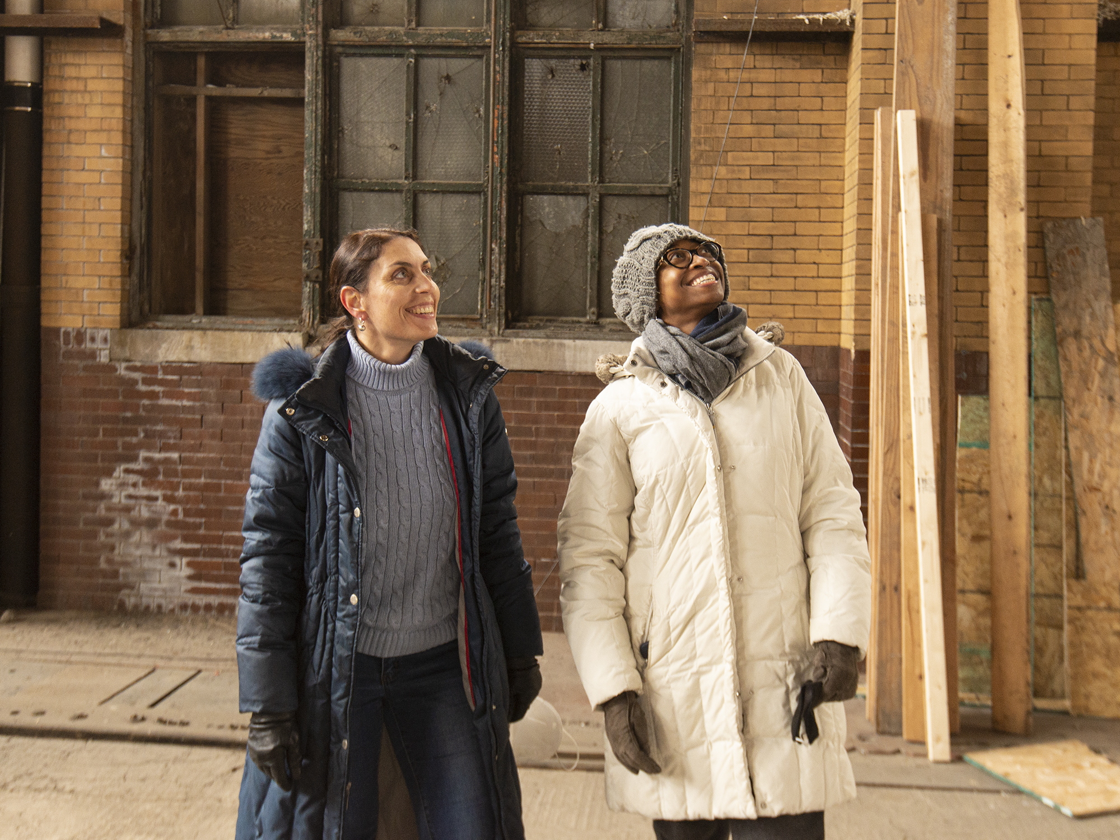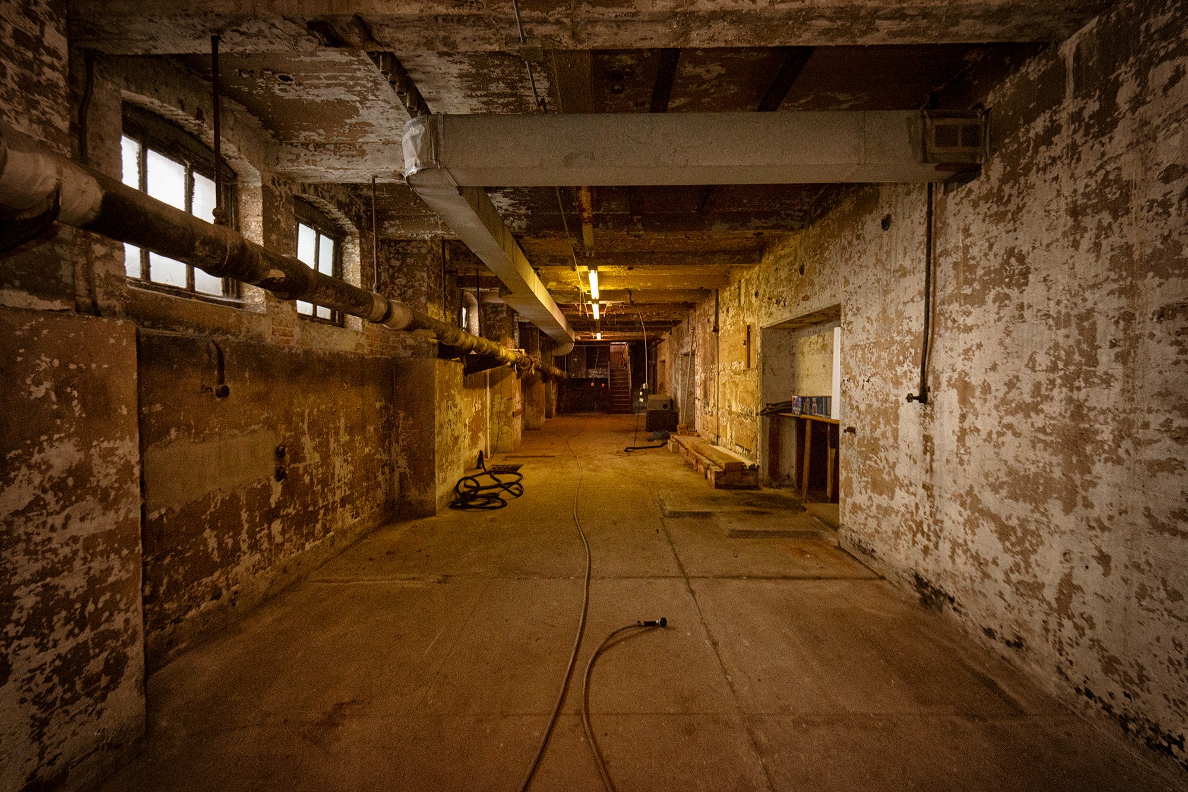Lots of Chicago-area buildings make you stop and ask: “What’s that building?” WBEZ’s Reset is collecting the stories behind them! You can also find them on this map.
A handsome brick building featuring rows of arches in Bronzeville has puzzled Kimshasa Baldwin, who lives a few blocks away: Why was it built? Is it connected to near-identical buildings in Back of the Yards and Lincoln Park?
Baldwin asked “What’s That Building?” to investigate the history behind the three buildings. The structures look similar enough, she told me on our first phone call, that “they must have been related.”

And Baldwin’s instincts were right. The buildings look the similar because of their shared purpose: to house giant power-generating equipment, which requires abundant windows for cooling the interior. But they are located miles apart at 48th and S. Honore streets in Back of the Yards; on Lill Avenue near Sheffield Avenue in Lincoln Park; and at 4200 S. Wabash Avenue in Bronzeville.

The Lill Avenue building has a clue in the middle of the facade to the identity of all three: “C. RYS. Co, 1909.” That’s an abbreviation for Chicago Railways Company, one of several that operated Chicago’s extensive network of streetcars.
From 1859 to 1958, Chicagoans moved around the city by streetcars, first pulled by horses, then using cable-car technology developed in San Francisco. Beginning in 1890, the city utilized electric-powered streetcars. The streetcar system covered more than 500 miles, with 3,700 streetcars ferrying people around the city. The private operators of the system were eventually folded into the public Chicago Transit Authority, which ran the last streetcars in 1958.

Powering that network required electrical substations, or transformer buildings, where a high-voltage electrical current was transformed into smaller doses of current to power the wires for the streetcars.
That’s where these three buildings come in: Each one powered a segment of the city’s streetcar network.
The structures were essentially giant boxes holding generating equipment, and the big windows provided ventilation for the heat that the generators produced. The Lill Avenue building, built in 1909, was a substation for Chicago Railways Co., which operated on the North and West sides. The buildings on Honore and Wabash, built in 1910, were part of Chicago City Railway Co., which operated on the South Side.
It's not clear when the generating equipment was taken out of the building. But what’s left is cavernous rooms some three stories high and lined with windows.

The owner of the building on Honore in Back of the Yards, Ani Gogova, invited us in to see the space and discuss her plans for it -- which gives us a hint at what’s inside the other two.
The CTA, which still owns the Bronzeville building, said it is used as a maintenance shop. Noted metal sculptor Richard Hunt bought the Lincoln Park building from the CTA in the 1970s to use as his studio. Hunt creates metal sculptures for museums and public installations all over the country, including a pair of eagles displayed in Jonquil Park. Neither the CTA nor Hunt allowed us inside for this story.
Inside the Back of the Yards building, the interior walls are mostly sand-colored brick, a contrast to the red brick on the exterior. Charming, old, arched light fixtures line much of the south wall, the only wall without windows. The basement is a warren of storage rooms and wells that are open to the floor above and probably once held generating equipment.
Gogova and Pavel Nikolov bought the building for $315,000 in May 2017. At the time, there was water in the basement, and the pipes were completely jammed with a century’s buildup. But Gogova said the building had “all this space and beautiful light.”
The previous owner stored furniture in the building, but Gogova, who is a concert pianist, said she has a more ambitious plan. She wants to rehab the building into three functions: a home for herself and her family, a performance venue and a set of live/work studios for working artists. There’s room for all that: The building’s footprint is 7,200 square feet, and it’s four stories high, including the basement. This would entail building out multistory spaces, probably one on either end, with a full-height performance space in the middle.

Gogova and Nikolov said they are slowly rehabbing. Blasting the sediment out of pipes took a professional, but the couple replaced some windows on their own, in part to see if they could. With 15 big window bays and 45 small ones wrapping three sides of the building, window replacement alone is a huge task.
To turn all this into a home and concert hall, there are still a lot of details to be worked out, but one thing is certain: The couple says they’ll keep the giant hook and crane hanging over the middle of the main floor — it’s labeled “25 ton Niles Crane.”
Gogova said family members have asked how they’ll ever get a 25-ton crane out of the building. She tells them, “We’re not taking that out. It’s one of the reasons we loved this place when we walked in.”
Dennis Rodkin is a real estate reporter for Crain's Chicago Business and Reset’s "What's That Building?" contributor. Follow him @Dennis_Rodkin. Mary Hall produced the web version of this story. Follow her @hall_marye.





