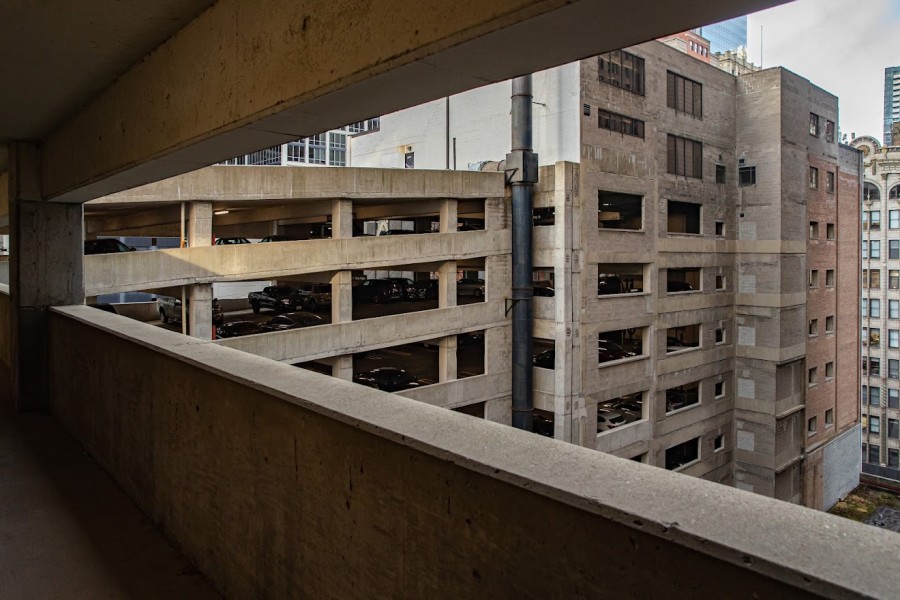What’s that building? The Loop parking garage with a secret identity
The 12-story parking garage was an ornate office building when constructed in the 1890s — when automobiles were in their infancy.


What’s that building? The Loop parking garage with a secret identity
The 12-story parking garage was an ornate office building when constructed in the 1890s — when automobiles were in their infancy.
By Dennis RodkinA parking garage in the Loop has a secret identity.
We’re not talking about the one on Lake Street that postmodern architect Stanley Tigerman designed in the 1980s to look like a vintage Rolls Royce.
No, a modest, 12-story parking garage sits about six blocks away, at Washington and Wells streets. Today, the building is conventional, boxy and drab. But it has long-hidden a secret: It was once an ornate skyscraper, built in the 1890s with a peaked roof and columns of bay windows running up its brick façade to a frilly terra cotta crown.

Designed by Jeremiah Cady, the German Renaissance-style building opened in 1893 as the Teutonic Building. (Teutonic is an old term for people from Germany and other countries in northern Europe, where an ancient tribe called the Teutons lived.)
Over the years, the tower housed mortgage companies, the owners of a Midwestern movie theater chain, the offices of a 1920s campaign to support human rights for Jewish people, a newspaper called the Chicago Eagle, and the architecture firm Schmidt, Garden & Martin, who designed, among other things, the giant Montgomery Ward catalog building on the North Branch of the Chicago River. Through various owners, the name was later changed to the Roosevelt Building and then yet again to the Wilkinson Building, according to the Chicago history website Chicagology.
But in 1993, a more substantial change happened: The building was gutted and turned into a parking garage, including a new section to its south.
One thing that didn’t change — and that gives away the secret — is the pattern of windows on the outside. On a rendering of the Teutonic building that the Art Institute’s Burnham Ryerson has online, the windows on each floor follow this pattern: 2, 2, 4, 2, 2, with the middle 4 windows as a bay. The pattern is the same on the Teutonic’s facades on both Washington and Wells streets (formerly Fifth Avenue).
Standing on the corner of Washington and Wells streets today, you see the identical pattern. Only the 4-windows aren’t a bay now — they’re flat on the façade like the others.
There are two more obvious signs of the old building. If you stand a short distance east of the building, at the corner of LaSalle and Washington streets, you can see that the east side of the garage doesn’t have modern panels. Rather, that side is a tall brick wall with empty openings where windows once were.
Still not convinced? Go inside the parking garage and take the elevator up to a parking level. Off the elevator, walk toward Washington Street. You’ll see very clearly that the wall is built of brick inside, with the modern panelized exterior attached to it. Overhead are old iron beams.



Now turn around and walk south, along the Wells Street side. You’ll stop seeing brick piers and iron beams above. Now it’s all concrete. You’ve entered the latter-day part of the parking garage, which is attached to the shell of the old Teutonic building.
When you’re in the newer part, go east. You’ll see to your left a view of the old red brick across the east side of the garage.
The transition from office building to multi-story parking lot happened in 1993, according to permits in the city of Chicago’s archives. It was a little-remarked change, now recorded only as some city permits allowing demolition of non-load bearing walls.

In 1954, the building’s owner, John C. Wilkinson, was in negotiations with a developer to sell the site, according to the Chicago Tribune. The proposal was that the new owner would demolish the building (then 62 years old) and replace it with a three-story parking structure. That deal must have fallen through, because the Teutonic building is still there, hiding in plain sight.
This makes it possibly the oldest building you can park a car in in Chicago: an office skyscraper from the 1890s, when automobiles were in their infancy and not so common that garages for them were needed in the Loop.
In 1918, the first multi-story, Loop parking garage was built less than a block west of here, at 217 W. Washington Street. The five-story garage to be used by guests of the LaSalle Hotel was a luxury at the time, catering to a wealthy clientele. It was demolished in 2005.
Dennis Rodkin is the residential real estate reporter for Crain’s Chicago Business and Reset’s “What’s That Building?” contributor. Follow him @Dennis_Rodkin.
